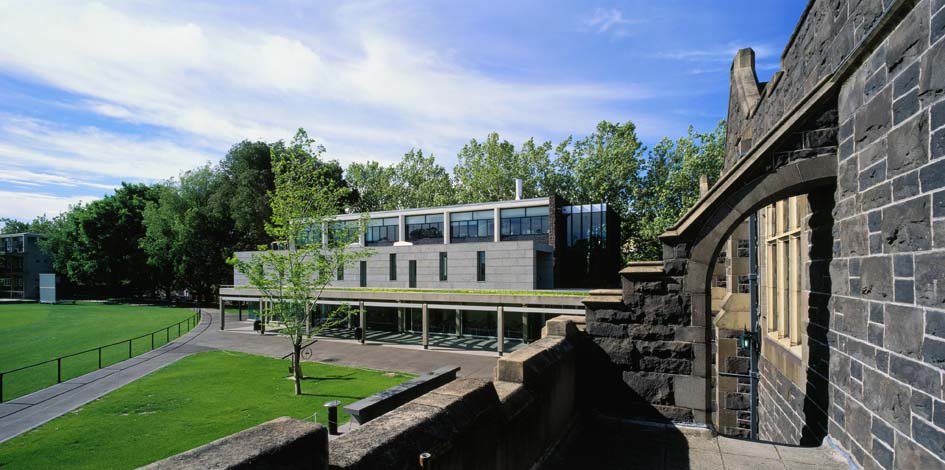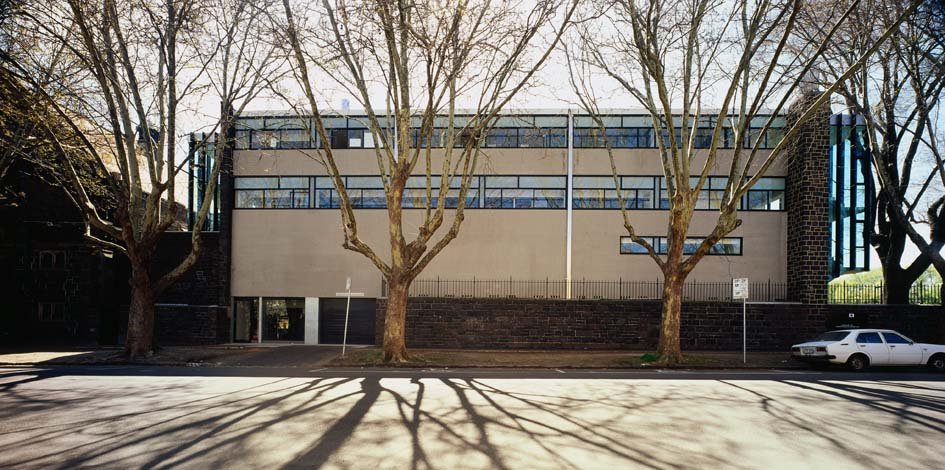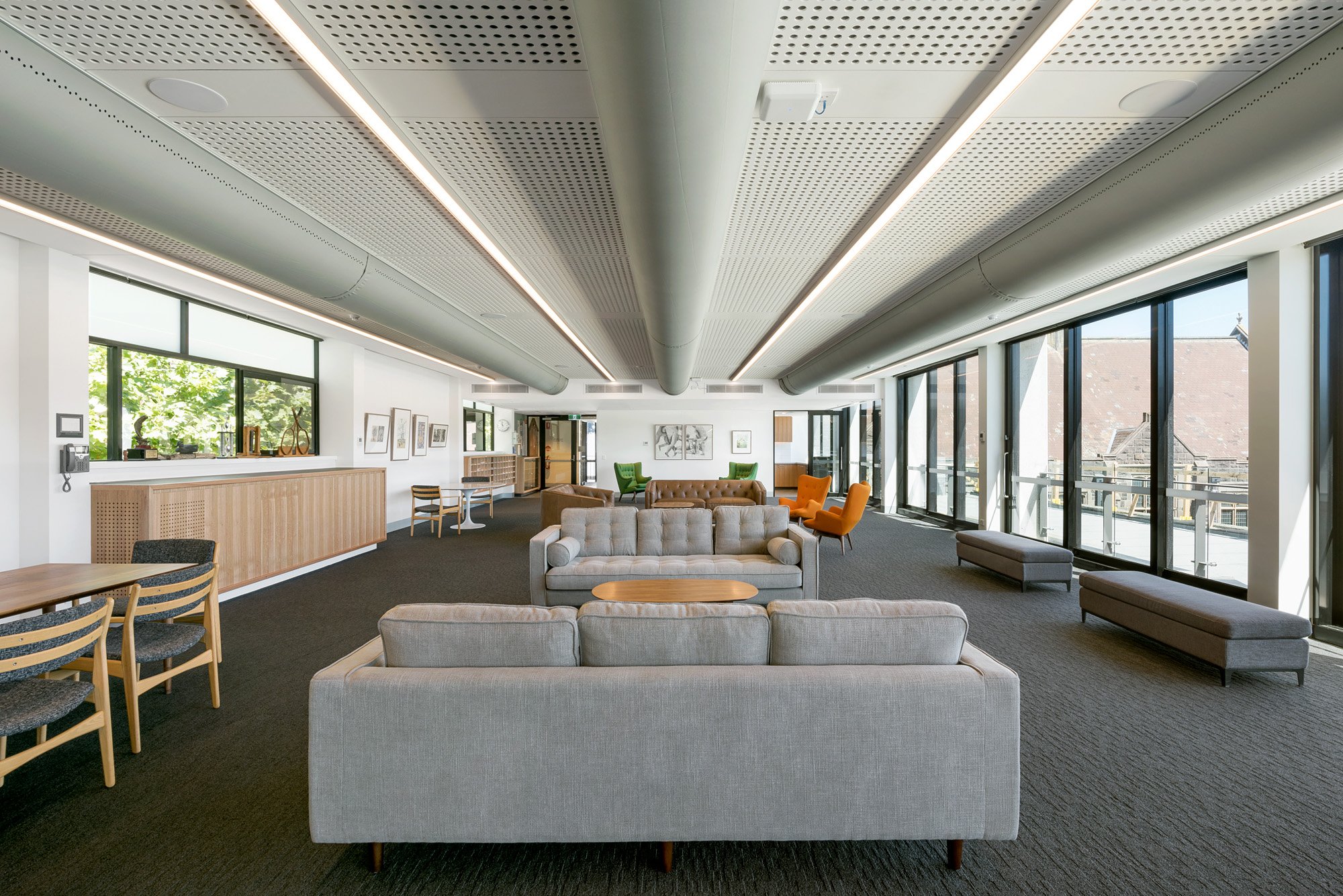Melbourne Grammar School Student Centre & Common Room
-
client Melbourne Grammar School
status Complete 2000
Common Room - Complete 2018
location Bromby St, Sth Yarra, Victoria
traditional land owners Bunurong People
photography John Gollings and Emma Cross
-
The Student Centre retained, refurbished and extended the 1959 Centenary Building by Mockridge Stahle & Mitchell Architects. The new Centre incorporated career counselling, year 12 study and common rooms, the School cafeteria, bookroom and basement maintenance workshops. A large glass-roofed loggia connects the cafeteria to an outdoor terrace overlooking the main oval. Internally the building is light and transparent with framed views of the campus and surrounding suburb. The Centre has an easy and inviting atmosphere, a place of retreat for students from the daily classroom routine.
Staff Common Room 2018
The 1960’s School staff common room had long outgrown its space and needed a new home. The common room was relocated to the top floor of the Student Centre. The common room has splendid views to the north over the School grounds and gardens beyond. The spandrels were lowered and replaced with sliding full-height glass doors to visually open-up the space. A new glass lift was added to the main stairway with views into the tree tops on Bromby Street.
-
2001 Royal Australian Institute of Architects Institutional Commendation [Centenary Building]












