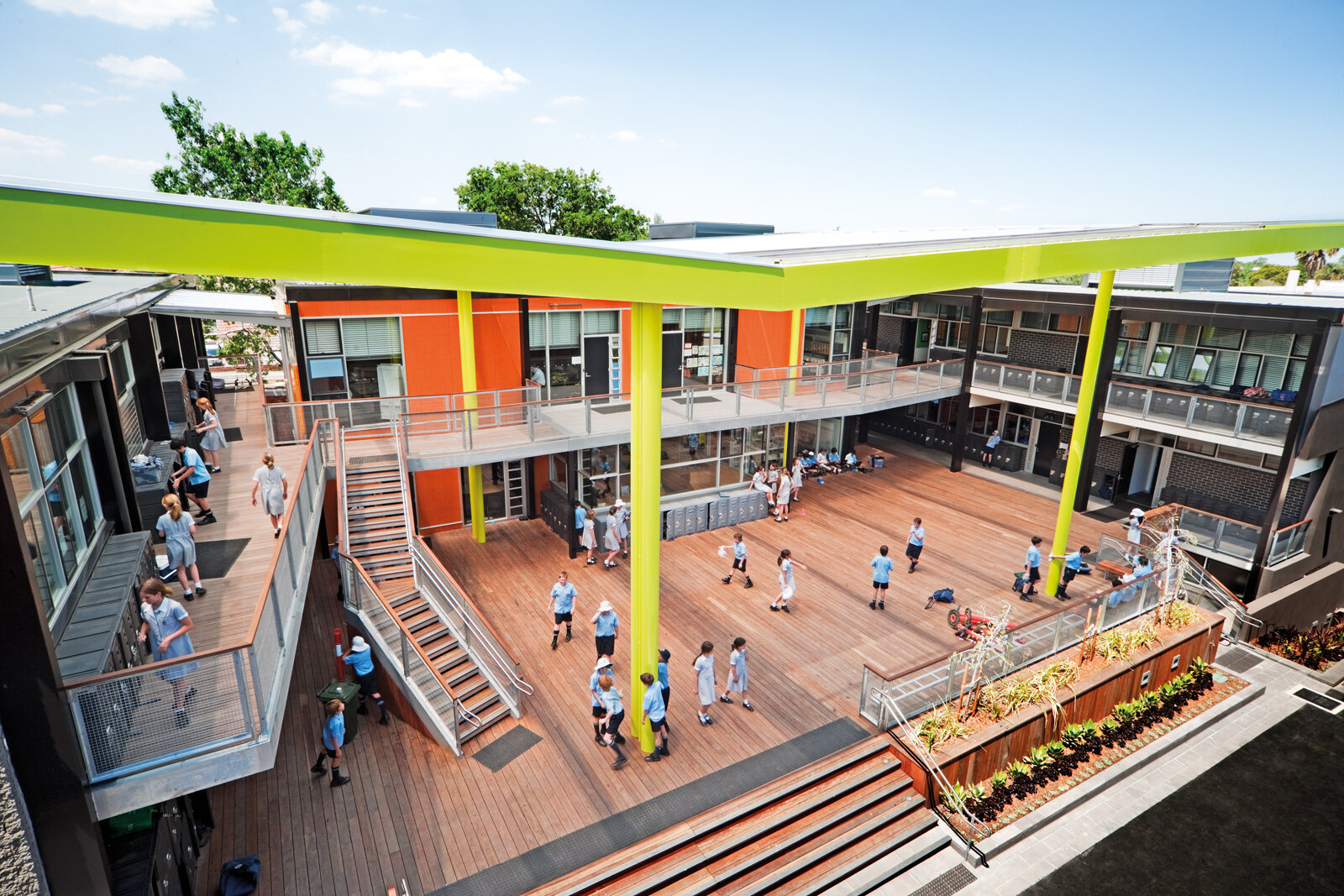Melbourne Grammar School [Grimwade House] Upper Primary Precinct
-
client Melbourne Grammar School
status Complete 2009
location Grimwade House Campus, Balaclava Road, Caulfield, Victoria
traditional land owners Bunurong People
original architect Mockridge Stahle & Mitchell Architects
photography John Gollings
-
The Upper Primary precinct provides the home-base for grades 5 & 6 in three interlinked buildings centred around an outdoor deck and atrium space. The project includes two refurbished 1960’s classroom and adds a new infill building and glass roofed atrium with interlinked balconies. The accommodation provides for eight classrooms with staff resource rooms, an art studio, library, IT studio with technicians facilities and 3 music practice rooms. The project has integrated numerous environmental, energy and sustainability measures based on the “green star”- education pilot rating tool. The energy performance of the buildings has been setup be monitored by the students as part of the educational program within the school. The Upper Primary precinct has a very welcoming atmosphere and identity as the main atrium arrival space becomes the social meeting place before and after classes. The atrium is like a large semi- outdoor room as it is enclosed on three sides by buildings which spill activity out onto a large timber deck and first floor balconies and bridges.





