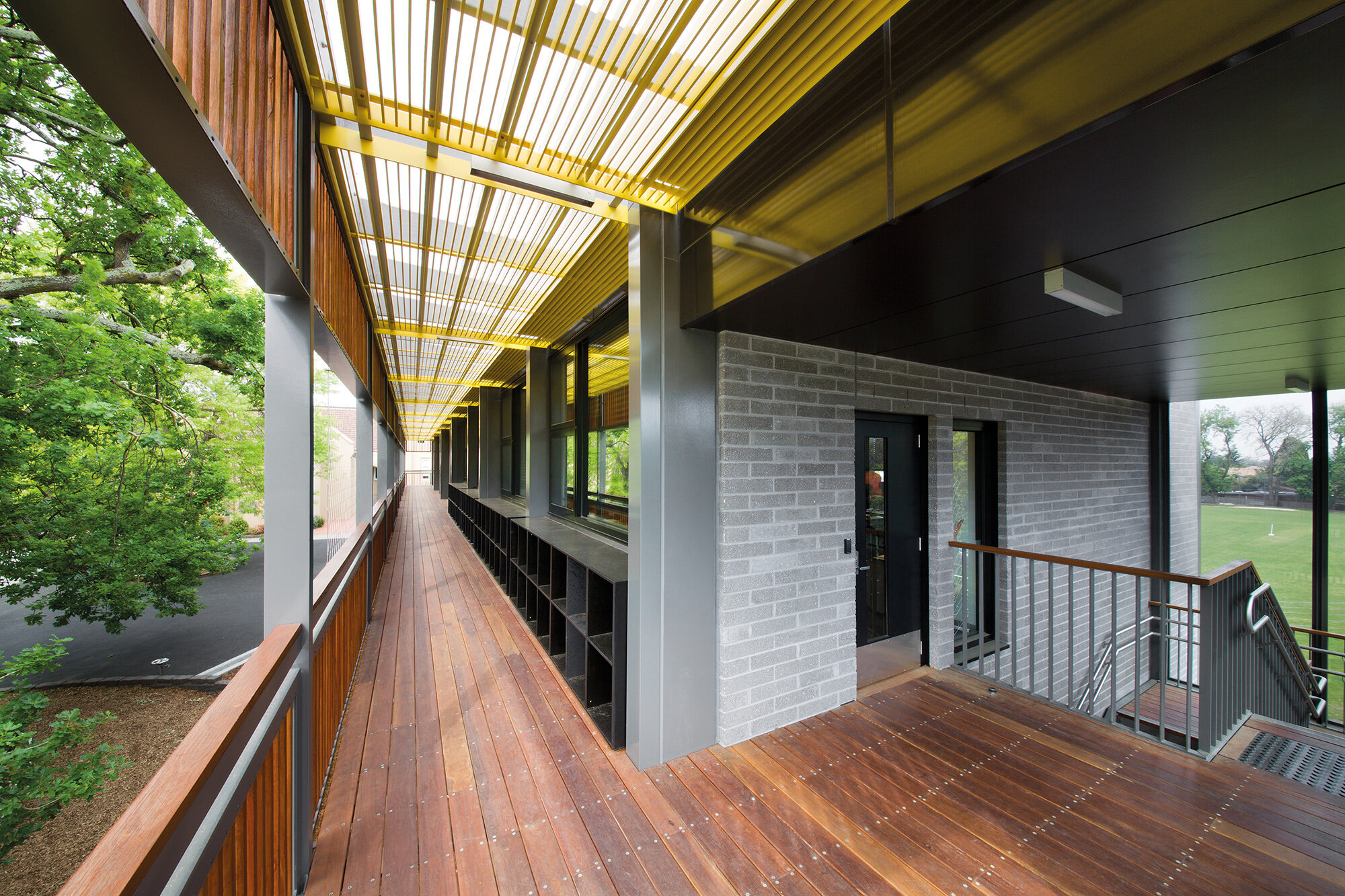Melbourne Grammar School [Grimwade House] Multi-Purpose Learning Centre
-
client Melbourne Grammar School
status Complete May 2011
location Grimwade House Campus, Balaclava Road, Caulfield, Victoria
traditional land owners Bunurong People
original architect Mockridge Stahle & Mitchell Architects, 1960
photography John Gollings
-
The original 1960’s classroom building has served the school well over fifty years having accommodated various classrooms, the tuck shop, the Chaplain and book room. The building has been readapted to fit new uses along with a major extension to provide for four classrooms on the first floor and the Out of School Hours Care facility and tuck shop on the ground floor. The long linear plan provides for good daylight, cross ventilation and all rooms have excellent views to green space. A new northern access balcony has been added the original building to provide sheltered access as well as a shade zone facing the garden. The ground floor has large sliding glass door openings on both the north and south facades to allow activities to flow to the outside spaces. This makes for a very open and inviting venue that is both child-friendly and well connected to its setting.









