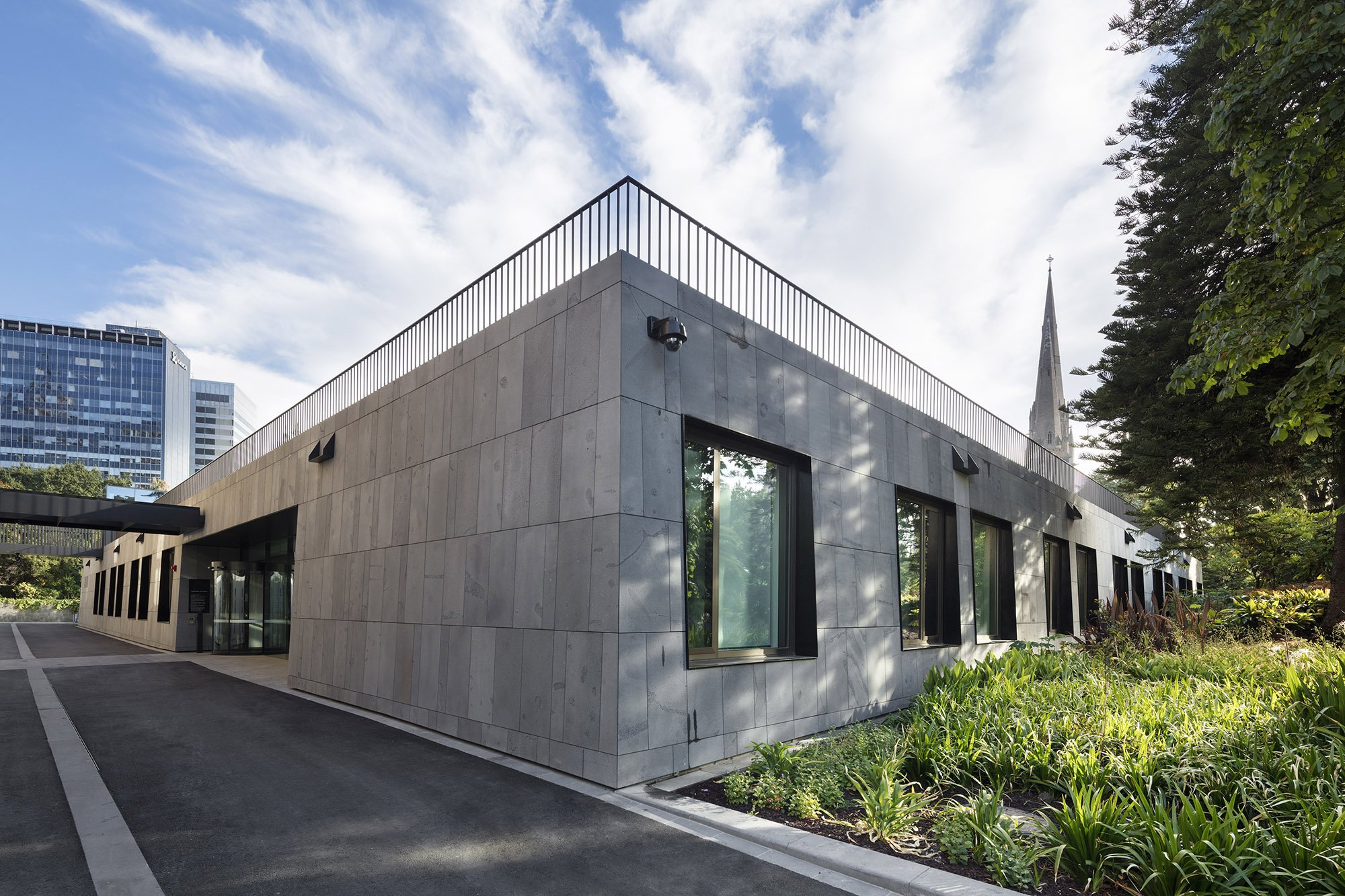Parliament of Victoria Members’ Annexe
-
client Department of Parliamentary Services
status Complete July 2018
location Spring Street, Melbourne, Victoria
traditional land owners Wurundjeri People
photography John Gollings and Dianna Snape
-
The new annexe building provides much-needed office accommodation for 102 members of parliament and their support staff. Parliament House is nearly 170 years old but was never completed. After a century and a half of makeshift and inadequate members’ offices and numerous failed schemes to extend Parliament House, the new building finally solves a long standing accommodation problem. The annexe has been constructed as a separate free-standing building within the eastern gardens of the Parliamentary precinct but is linked back into Parliament House via a bridge, tunnel and lane-way connections. The new annexe has been conceived as a companion building set in a garden where one hundred percent of the footprint has been replaced with landscape on the roof and within a large central courtyard. The office annexe has been planned as a perimeter courtyard scheme of four unequal wings that have been partly sunken into the ground to protect views and integrate it topographically within the eastern garden.
-
2019 Australian Institute of Architects
The Victorian Architecture Medal
The Melbourne Prize
William Wardell Award for Public Architecture
Joseph Reed Award for Urban Design
Allan & Beth Coldicutt Award for Sustainable architecture
Heritage Architecture [commendation]
David Oppenheim National Award for Sustainable Architecture
National Award for Urban Design
National Award for Public Architecture
2019 Premier’s Design Awards
Victorian Premier’s Design Award of the Year
Best in category Architectural Design
-
Victorian Architecture Medal
The Victorian Architecture Medal is the highest honour awarded by the Victorian Chapter each year.
The Medal derives from the original ‘Street Architecture Medal’ introduced by the Royal Victorian Institute of Architects (RVIA) in1926 as an award for the design of a building of exceptional merit. Buildings were judged on their urban propriety and architectural etiquette; the building had to front a street, road, square or court to which public had access. It was expected to have a civic character, offering its architectural qualities to the greater public realm of the city.
Today’s Victorian Architecture Medal is selected by the Jury Chairs from the field of Named Award winners in each category. The winner of the Victorian Architecture Medal is therefore judged to be the most outstanding project of the entire field of entries, a building of exceptional merit.
Jury citation
The Parliament of Victoria Member’s Annexe is recognised for the highest levels of design accomplishment, which have transformed its precinct and civic institution. The highly considered design approach, evident at all levels of urban design, architecture and interiors, is founded upon a strong commitment by the client to addressing the significance and sensitivity of this project. The outstanding design demonstrates confidence in making public architecture and was executed by traditional architect-led means, with long-term decision making at the forefront.
The many challenges of working within the Parliamentary Precinct, seemingly highly restrictive, have all been brought into the design narrative. The project is in dialogue with its site, heritage and the institutions of this precinct. The form benefits from a close collaboration with landscape architecture, resulting in careful siting, the sculpting of a sheltered courtyard and a landscape roofscape. These Design tactics fold the annexe into the surrounding gardens.
Sustainable design principles are integrated throughout by longer term thinking. Materials and systems were carefully researched to minimise environmental impact and carry meaning, often being selected from Victorian sources. The offices accommodate our elected parliamentarians in an egalitarian setting for their days in office. The Member’s Annexe forms a much longer-term legacy to the city and to architectural practice for it design leadership.





















